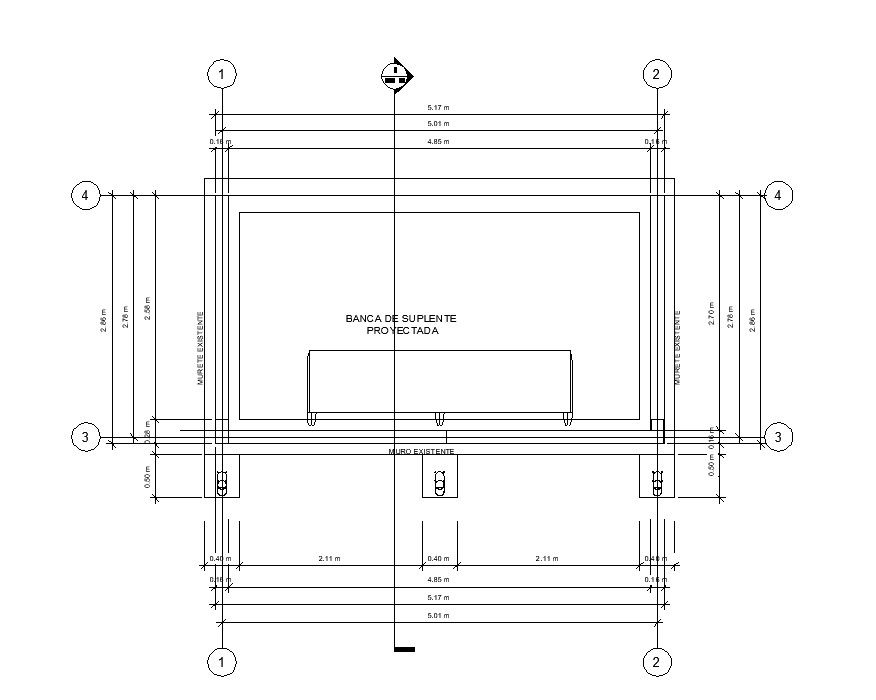Shade structural detail CAD block 2d view layout file in autocad file
Description
Shade structural detail CAD block 2d view layout file in autocad file, shape and size detail, numberings detail, bench detail, line drawing, section line, not to scale drawing, namings detail, width and length detail, etc.

Uploaded by:
Eiz
Luna

